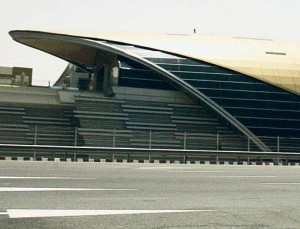By Ashfaq Ahmed, Chief Reporter www.gulfnews.com
Dubai: Interiors of the Dubai Metro stations feature themes adopted from the four elements of nature: water, air, fire and earth.
The design of the exterior of the elevated stations is a unique shell-shaped roof which invokes the heritage of pearl diving – an integral part of Dubai’s history.
Key objectives of the stations’ architectural design are public safety and security, clear and simple planning with minimal travel distances.
Some 50,000 square metres of glass have been used to add to their beauty and reduce use of lights.
The 25 out of the 29 stations including four undergrounds along the elevated section of the Red Line are designed to reflect the modern metropolis. The elevated stations are elliptical in shape, with the principal design philosophy being to wrap the station around the tracks.
Motorists can now see the shell-shaped structures getting final touches along Shaikh Zayed Road leading up the opening of the Metro on September 9.
There are a total of 47 stations, including 18 on the Green Line which will open in June next year.
Two transfer stations – one at the Union Square in Deira, the largest in terms of size, and the BurJuman Station in Bur Dubai, the deepest at 30 metres below ground level – also have distinctive designs and features.
At the transfer stations, the Red and the Green lines will cross each other and passengers will be able to transfer between trains.
There will be a total of 12 earth-themed stations, 13 water-themed stations, 11 air-themed stations and 11 fire-themed stations.
Every station caters to public buses, taxis, private car drop-off and pick-up and pedestrians.
All elevated stations have air-conditioned footbridges across the road fitted with travellators and escalators. All stations will have retail outlets including convenience stores, food and beverage outlets, service counters, ATMs and other facilities.
Apart from the escalators, all the stations will have lifts at the entrances to the concourses and platforms to cater to passengers, especially people with special needs.
The lifts which can handle up to 17 people will have clear signage – both audio and visual – alarm bells connecting to the warning-light alarm bells (to alert people with vision impairment) and blinking lights (to alert people with hearing impairment).
Tactile guidance paths for the visually impaired will be laid on the floor from the entrance of the station to the platform. Wide fare-collection gates to allow wheelchair-bound passengers have also been installed.
Ticket counters are designed to be within reach of wheelchair passengers.
Visual and audio announcements in the trains will be useful for all passengers.
There will be special spaces for wheelchairs. The stations will also have toilets for people with disabilities.
WiFi and mobile phone connections will be available all the time at the stations and on trains, even underground.

















